Buildings
of Pittsburg State University
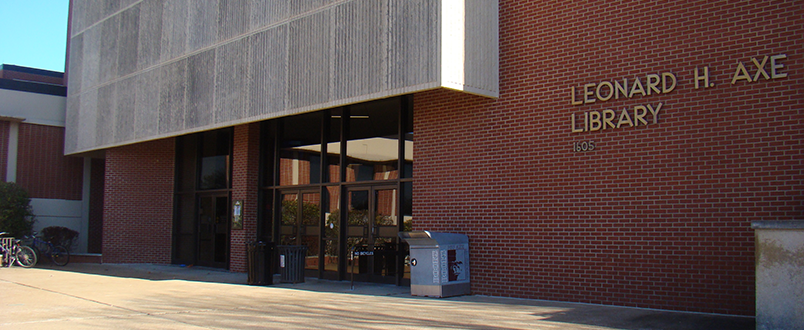
The Axe Library opened its doors in 1979, replacing the overcrowded Porter Library. The Axe Library is currently in the middle of a renovation that is scheduled to take until 2022.
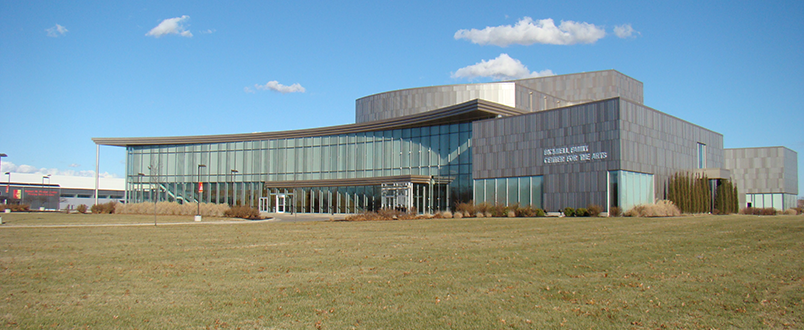
The Bicknell Family Center for the Arts opened in late 2014. The Bicknell Center houses the Scott Performance Hall and the Miller theater.
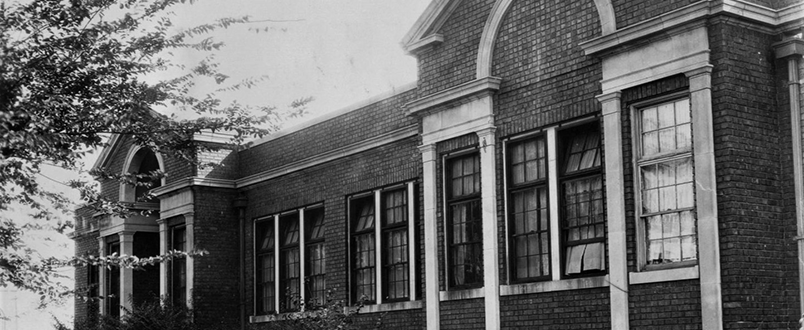
Chandler Hall was originally built in 1922 as the cafeteria building. In 1951, it was renovated for the Home Economics Department and then rededicated in 1964 as Chandler Hall. It stood until 2002 when it was demolished due to extensive structural damage.
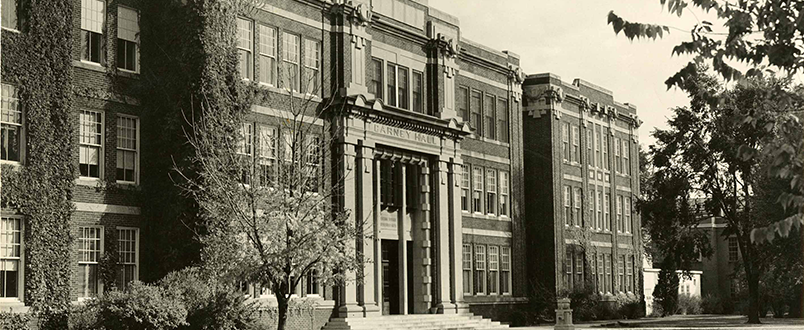
Also known as the Science Hall, Carney Hall was built in 1919 and it housed the Home Economics, Chemical and Physical Sciences, Biology, and Agriculture Departments. Carney Hall stood on campus until 1978.
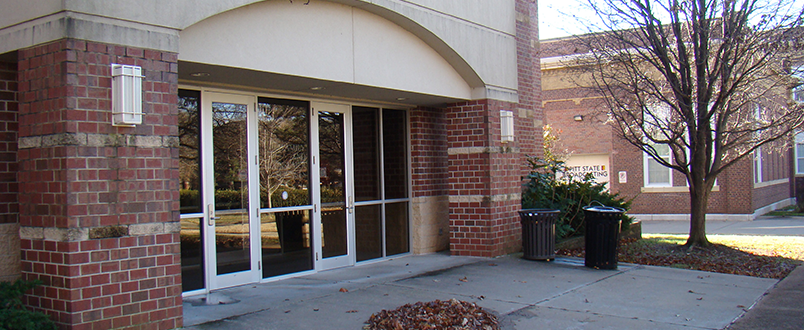
The Family and Consumer Sciences Building was completed in 2004 and stands where the old Chandler Hall once was. It currently houses the Family and Consumer Sciences Department.
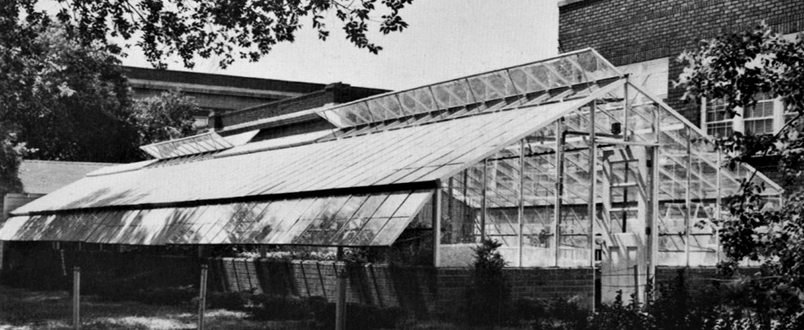
There once stood a Greenhouse on campus in 1955 next to Whitesitt and Hartman Halls.
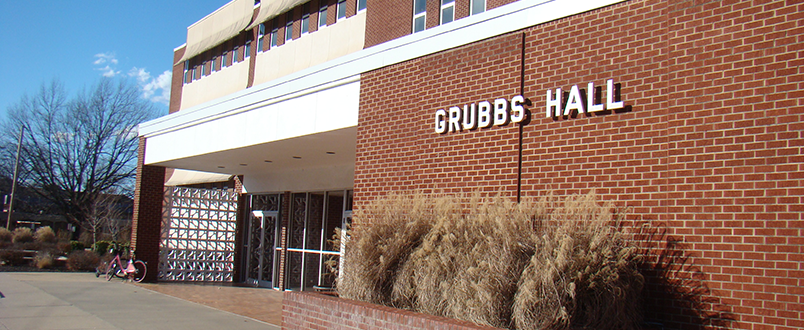
Grubbs Hall opened its doors in 1968. It currently houses the English, Communications, Foreign Language Departments.
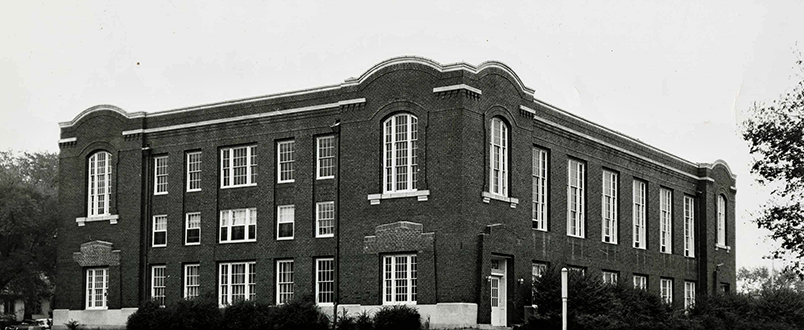
The Gymnasium was constructed in 1922 and it is where sporting events were held on campus. It was replaced by the Garfield Weede Building in 1971.
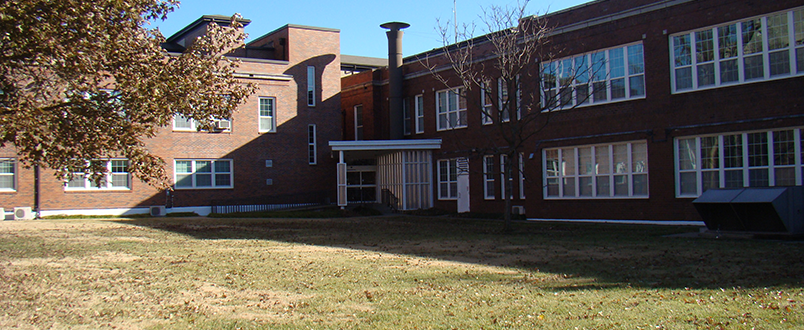
Originally known as the Mechanical Arts Building, Hartman Hall was built in 1928, and was rededicated as Hartman Hall in 1970. It currently houses PSU’s carpenters, painters, and electricians. It also houses the Center for Learning, Teaching, and Technology.
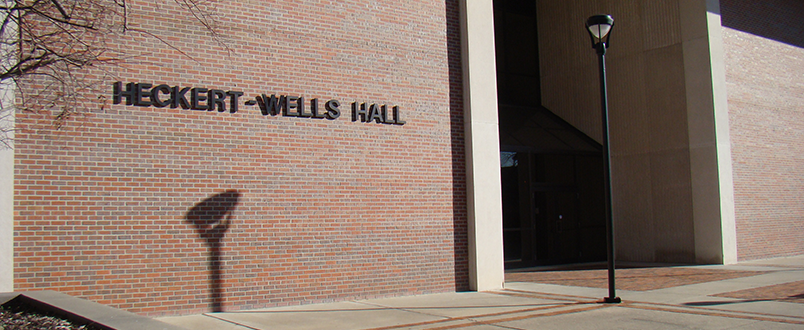
Heckert-Wells currently sits on the site of the old Carney Hall and it was built in 1989. This hall is the new science building and houses the Chemical and Physical Sciences, Biology, and Agriculture Departments.
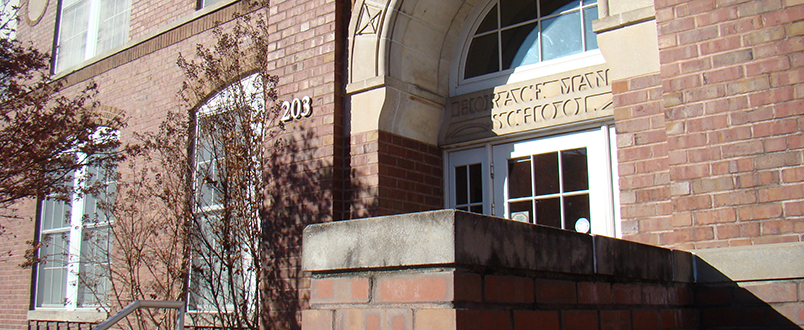
Horace Mann was opened in 1927 as an elementary laboratory school. The building now houses Career Services, Cashiers, and Financial Assistance office.
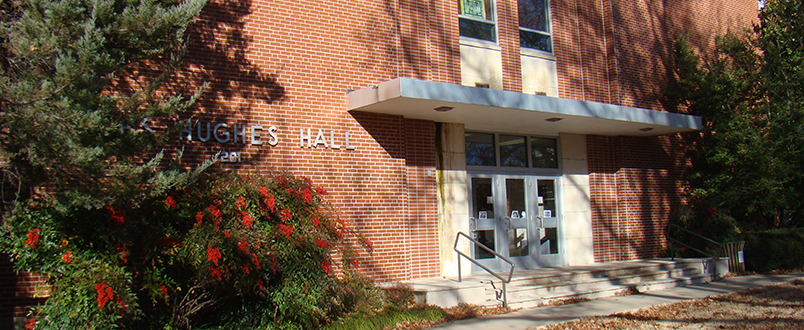
Hughes Hall was completed on campus in 1964 and is named after President Rees Hughes. It now houses the College of Education.
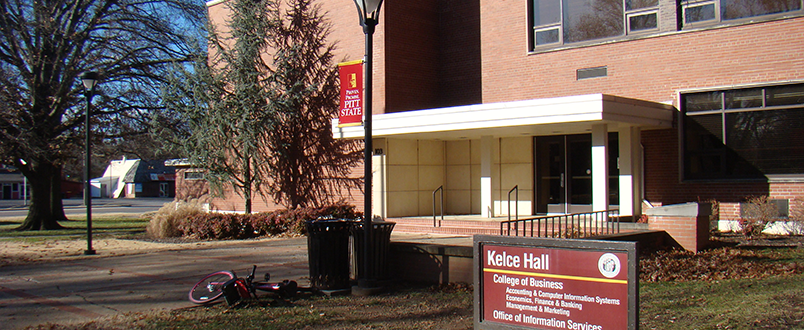
Originally built to be a laboratory high school, Kelce Hall was built in 1950 and converted to be used for the university in the 1970s. It now houses the Kelce School of Business and Information Services department.
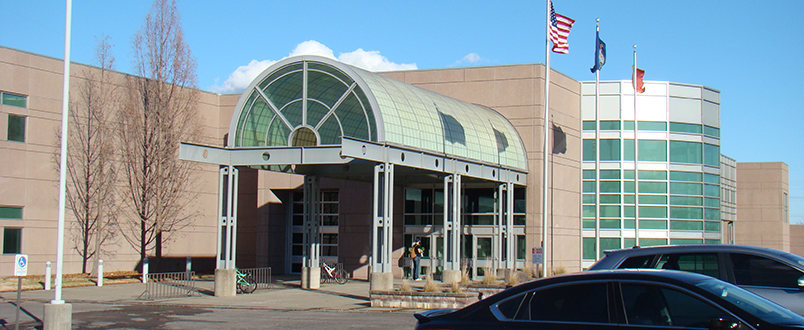
The Kansas Technology Center first opened its doors on 1997 and it received over $260,000 in January 2008 to update technology and equipment. This building is where the College of Technology is located.
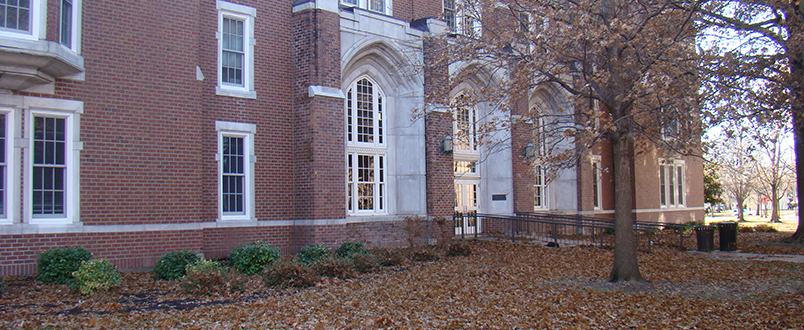
McCray Hall houses the Music Department and is home to the Dean Recital Hall. This building was completed 1929.
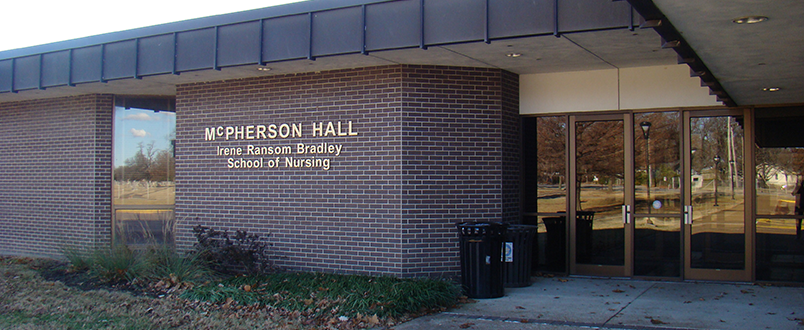
The McPherson Nurse Education Building was completed in 1977. It is home to the Nursing program here on campus.
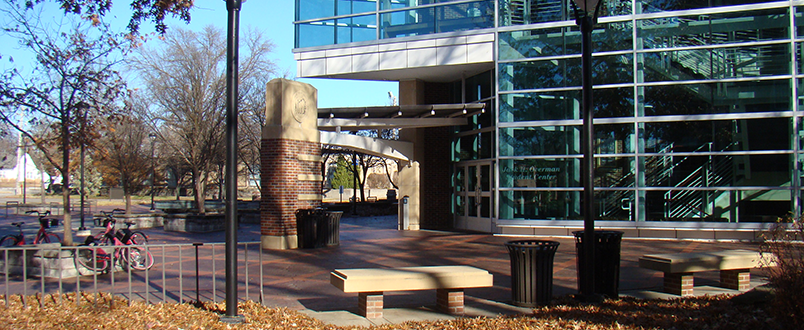
Under the original name of the Student Union, the Overman Student Center was rededicated as such in the 1980s after Jack Overman, the center’s director since 1951.
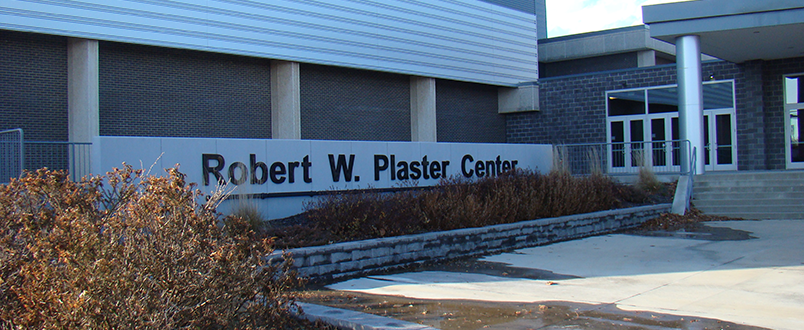
The Robert W. Plaster Center was completed in 2015. It houses a state-of-the-art indoor track facility and a weight room.
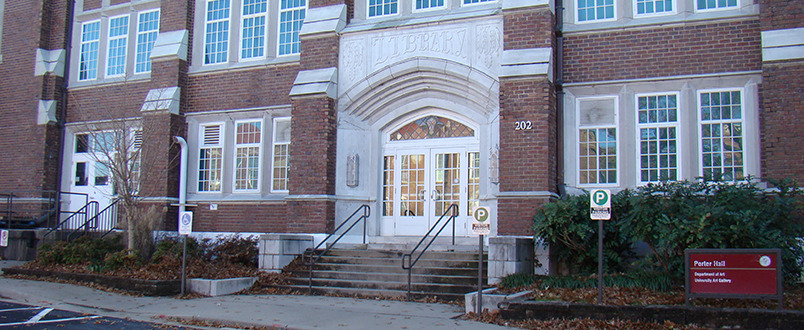
Porter Hall was originally built and known as Porter Library in 1927. After the library moved to the new Axe Building due to overcrowding, Porter became home to the Art Department.
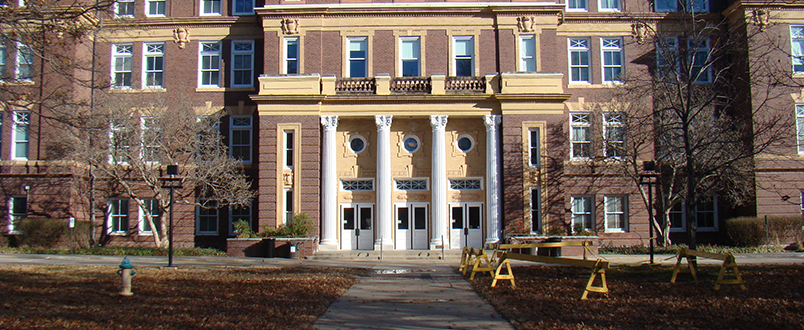
Built in 1908 as the first building on the State Manual Training Normal campus, Russ Hall was originally known The Main. It was renamed after Russell S. Russ in 1911. Russ Hall still stands on campus, even though it was plagued by fire in 1914, and it currently houses the Social Sciences, History, and Philosophy Departments and the Office of the President.
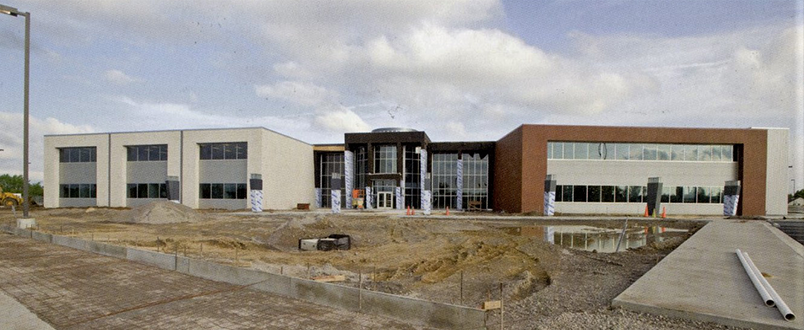
The Student Recreation Center / National Guard Armory was completed in 2008. It features 4 gyms, workout equipment, and the Departments of Military Science and Heath, Human Performance and Recreation
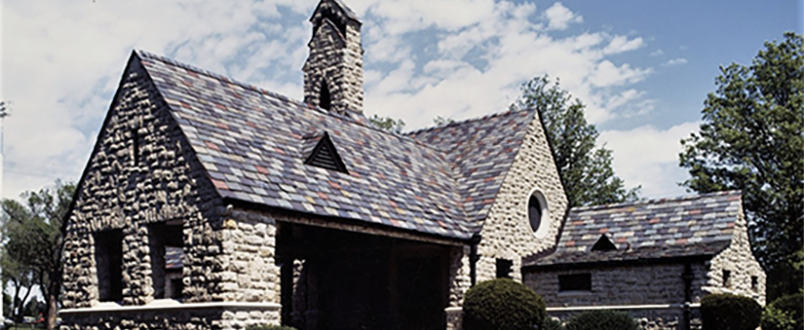
Timmons Chapel began its services in 1966 as a nondenominational chapel.
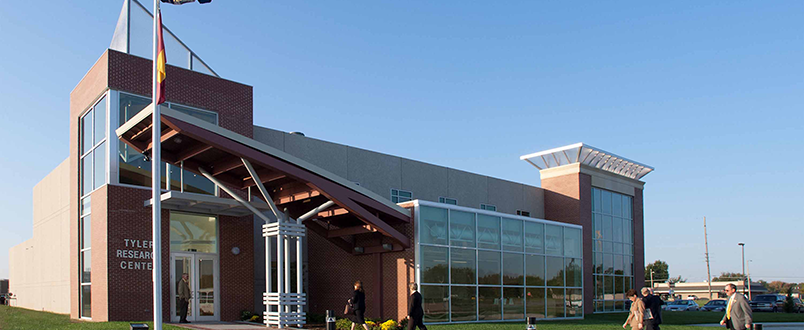
The Tyler Research Center was dedicated in September 2007 and it contains over twenty laboratories and nine offices.
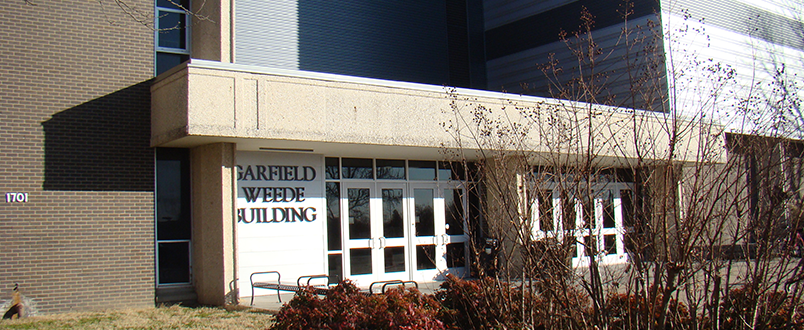
Built to replace The Gymnasium, the Garfield Weede Building opened its doors in 1971. It houses the Athletic and Ticket Offices, John Lance Arena and is connected to the Plaster Center.
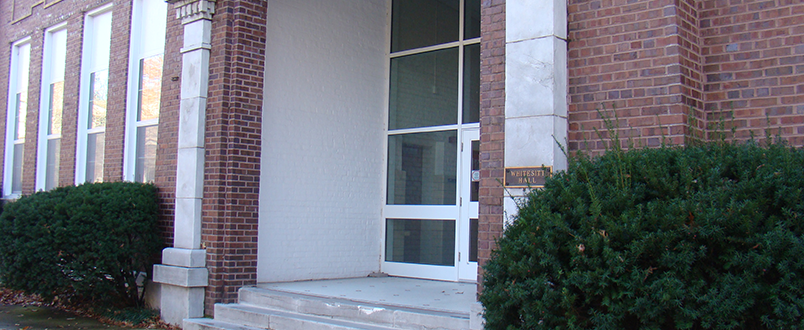
Built to replace The Gymnasium, the Garfield Weede Building opened its doors in 1971. It houses the Athletic and Ticket Offices, John Lance Arena and is connected to the Plaster Center.
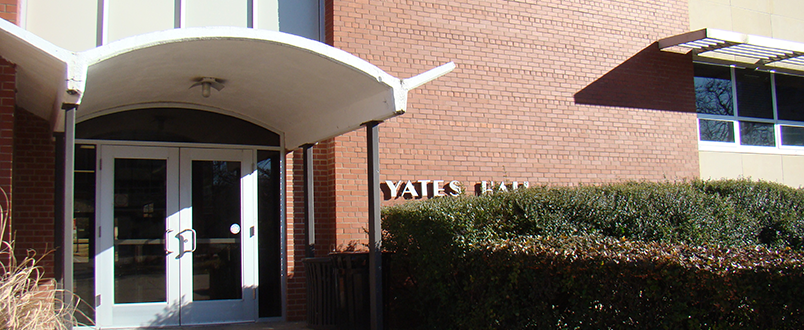
Yates Hall opened its doors in 1964 and it currently houses both the Mathematics and Physics Departments. It also houses the Kelce Planetarium.